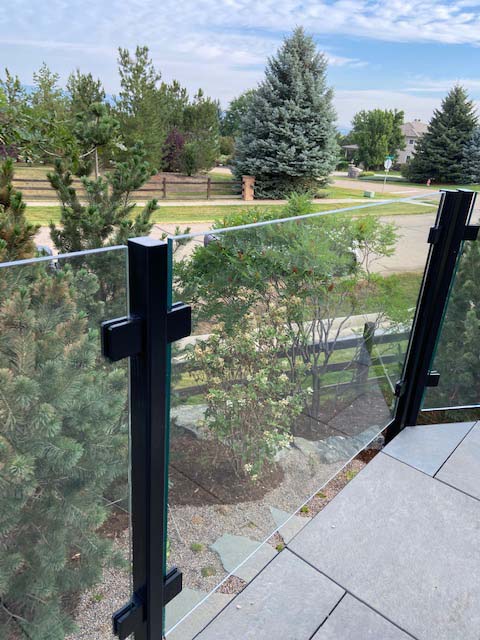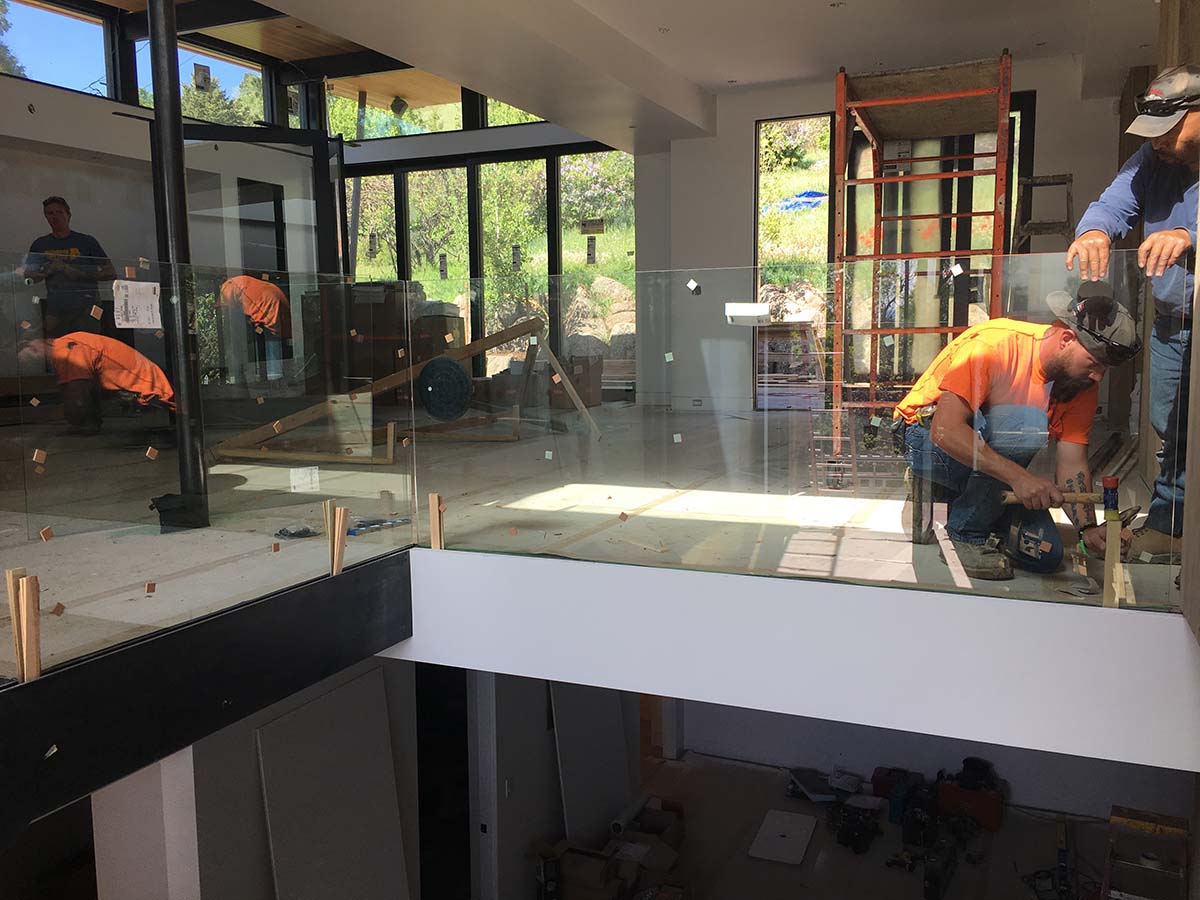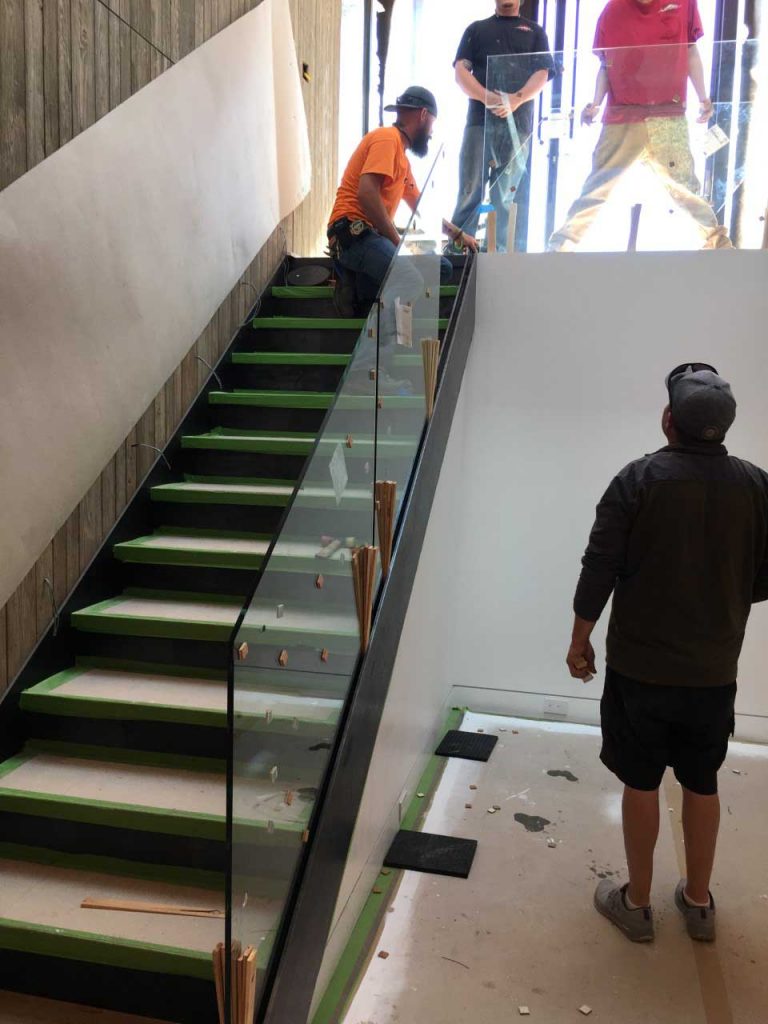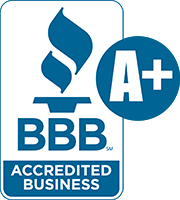What to Expect From Hillcrest Glass
Hillcrest will work with you, your contractor and your engineer to come up with an eye-catching design that meets both building code and your budget. We’ve been here serving as your glass experts for over 50 years and we have installed rails in all different shapes and sizes in homes, offices, hotels and restaurants.
Types of Glass Railings We Install
Glass Railings on decks, balconies and stairs and wind screens provide the ultimate design for creating a modern look without obstructing views or light transmission.
- Interior and Exterior
- Glass infill for steel or wood railings
- Base shoe systems
- Stand-off attachment
- Complete systems with steel towers
- High quality hardware options
- Tempered laminated glass
- Glass sneeze guards too!
How to Plan For a Railing Installation
Railings require a good deal of planning. There are 4 basic types of railings, post mounted with top rail (glass infill), shoe-mounted, post mounted and stand-off mounted.
The first question we need to ask is, “Is this railing a safety rail?”.
If the rail is guarding a drop-off of 30” or more, the answer is yes. This has implications for the railing design. A safety rail must meet the building code. In order to meet code, the railing generally requires and top rail or cap. In the case of a post system, the top rail becomes the necessary structure to meet code, and the glass becomes infill, basically in lieu of balusters. We can use standard tempered glass, usually 3/8” to 1/2”, mounted to the posts with glass clamps or standoffs.
In the case of a shoe-mounted (metal tracks mounted on the floor) system, it gets a little more complicated.
If you design your system with a top cap or a rail, standard tempered glass works fine. Railing component manufacturers such as CR Laurence or Q-railing offer engineering reports that have tested this configuration and shown that it meets code. This is also true of stand-off mounted systems. Top caps and rails come in various shapes and profiles, some of the slim-line top cap options are barely noticeable. Additionally, a top cap protects the edge of the glass.
If you are trying to avoid a top cap or rail, it becomes a bit trickier.
The one thing for certain is that you need to use tempered laminated glass anywhere from 9/16” to 13/16”. Manufacturers do not offer a lot of test data to support this configuration. Instead, it is up to your structural engineer (hopefully you have one of those who is familiar with glass) to determine what is acceptable to meet code. Some vendors offer structural calculations with their systems. While this is very helpful, it is still up to your structural engineer to determine if the system meets code.
Another concern in rail design is the attachment of the posts, shoe or standoffs to the structural substrate.
You are usually safe if you through-bolt through wood or steel or attach with a threaded bolt into steel (drill and tap). Side mounting with lag bolts also works well. If you vary from these methods, it is a good idea to ask your engineer for their advice.
Replace Your Wood Handrail with Glass

Custom Glass Handrails Define the Space
 A custom glass handrail can add a huge impact to any home. To get the best possible results the whole system from stair treads to the shoe that will hold the glass needs to be a part of the initial design. There are some pretty good ways to add glass to existing posts. The system is dependent on post strength and building codes in your area.
A custom glass handrail can add a huge impact to any home. To get the best possible results the whole system from stair treads to the shoe that will hold the glass needs to be a part of the initial design. There are some pretty good ways to add glass to existing posts. The system is dependent on post strength and building codes in your area.
Glass railings add a dramatic design element to your stairs or balcony
- This glass will bounce the natural light around your space
- Allow a sight line through the railing system and enhance the other design elements
- Enhance an outdoor view
A couple of things to keep in mind if your considering a custom glass handrail:
- Consult with your glass contractor before you begin construction, they can give you advice that will save you money, headaches and meet building code
- Building codes play a big role in the design of glass handrails considerations include:
- The number and strength of posts or the shoe on the floor which hold the glass
- The type of glass that can be used; tempered or laminated The hand railing or top cap system that can be used
- Some pictures that you see on line might not meet building code in your area, so be ready to make modifications
One homeowner said:
“I consider the glass railing the jewelry in our entryway”. That’s the perfect way to describe it!
About Hillcrest Glass
Hillcrest Glass is a full-service glass shop located in Longmont, Colorado. We have been providing glass in Longmont, Boulder, and nearby communities on the Northern Front Range of Colorado since 1969. We’ve been locally owned since the beginning.
Proud member of:


